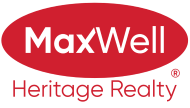About 13428 66 Street
"AFFORDABLE DELWOOD BUNGALOW "Sellers parents were the original owners of this 2+1 bedroom, 2 bathroom with a finished basement and an oversized double detached garage is located on a "LARGE LOT" ,needs some TLC as it is dated and mostly original. The upgrades include shingles on the house, some new fencing, Hi-Efficiency furnace, hot water tank, central A/C, sink and taps in the main floor bathroom. Other features include the living room with original hardwood flooring and the kitchen has a very open plan. Outside has a concrete patio for BBQing and a large metal storage shed. Close to all amenities.
Features of 13428 66 Street
| MLS® # | E4451123 |
|---|---|
| Price | $325,000 |
| Bedrooms | 3 |
| Bathrooms | 2.00 |
| Full Baths | 2 |
| Square Footage | 935 |
| Acres | 0.00 |
| Year Built | 1966 |
| Type | Single Family |
| Sub-Type | Detached Single Family |
| Style | Bungalow |
| Status | Active |
Community Information
| Address | 13428 66 Street |
|---|---|
| Area | Edmonton |
| Subdivision | Delwood |
| City | Edmonton |
| County | ALBERTA |
| Province | AB |
| Postal Code | T5C 0B6 |
Amenities
| Amenities | No Smoking Home |
|---|---|
| Parking Spaces | 4 |
| Parking | Double Garage Detached |
| Is Waterfront | No |
| Has Pool | No |
Interior
| Appliances | Air Conditioning-Central, Garage Control, Garage Opener, Hood Fan, Storage Shed, Vacuum Systems, See Remarks |
|---|---|
| Heating | Forced Air-1, Natural Gas |
| Fireplace | No |
| Stories | 2 |
| Has Suite | No |
| Has Basement | Yes |
| Basement | Full, Finished |
Exterior
| Exterior | Wood, Brick, Stucco, Vinyl |
|---|---|
| Exterior Features | Back Lane, Fenced, Landscaped, Playground Nearby, Public Transportation, Schools, Shopping Nearby |
| Roof | Asphalt Shingles |
| Construction | Wood, Brick, Stucco, Vinyl |
| Foundation | Concrete Perimeter |
Additional Information
| Date Listed | August 4th, 2025 |
|---|---|
| Days on Market | 1 |
| Zoning | Zone 02 |
| Foreclosure | No |
| RE / Bank Owned | No |
Listing Details
| Office | Courtesy Of Corey N Cooper Of MaxWell Devonshire Realty |
|---|

