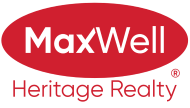About 5810 66 Street
This 3-bedroom, 2.5-bath duplex is move-in ready! The open-concept main floor is modern and ideal for both everyday living and entertaining. The kitchen features SS appliances, under-cabinet lighting, and spacious walk-through pantry that connects directly to the garage entry. The bright living room offers views of the west-facing backyard, perfect for enjoying afternoon sunshine. Upstairs are three generously sized bedrooms, 4-piece main bath, and convenient upstairs laundry. The primary bedroom is complete with TWO WALK-IN CLOSETS, room for a king-size bed and a spacious ensuite featuring dual sinks, quartz counters, a built-in storage tower and an oversized DOUBLE SHOWER with DUAL SHOWER HEADS. The Basement is 90% completed, all it needs is some flooring & trim! The insulated double attached garage adds the finishing touch to a property that truly checks all the boxes. Walking distance to Dansereau Meadows School and great privacy with onto one direct neighbour!
Features of 5810 66 Street
| MLS® # | E4451074 |
|---|---|
| Price | $449,900 |
| Bedrooms | 3 |
| Bathrooms | 2.50 |
| Full Baths | 2 |
| Half Baths | 1 |
| Square Footage | 1,554 |
| Acres | 0.00 |
| Year Built | 2017 |
| Type | Single Family |
| Sub-Type | Half Duplex |
| Style | 2 Storey |
| Status | Active |
Community Information
| Address | 5810 66 Street |
|---|---|
| Area | Beaumont |
| Subdivision | Dansereau Meadows |
| City | Beaumont |
| County | ALBERTA |
| Province | AB |
| Postal Code | T4X 2A5 |
Amenities
| Amenities | Deck, Hot Water Tankless, Natural Gas BBQ Hookup |
|---|---|
| Parking Spaces | 4 |
| Parking | Double Garage Attached |
| Is Waterfront | No |
| Has Pool | No |
Interior
| Interior Features | ensuite bathroom |
|---|---|
| Appliances | Dishwasher-Built-In, Dryer, Microwave Hood Fan, Refrigerator, Stove-Electric, Washer, Window Coverings |
| Heating | Forced Air-1, Natural Gas |
| Fireplace | Yes |
| Fireplaces | Wall Mount |
| Stories | 3 |
| Has Suite | No |
| Has Basement | Yes |
| Basement | Full, Partially Finished |
Exterior
| Exterior | Wood, Stone, Vinyl |
|---|---|
| Exterior Features | Landscaped, Schools, Shopping Nearby |
| Roof | Asphalt Shingles |
| Construction | Wood, Stone, Vinyl |
| Foundation | Concrete Perimeter |
Additional Information
| Date Listed | August 2nd, 2025 |
|---|---|
| Days on Market | 2 |
| Zoning | Zone 82 |
| Foreclosure | No |
| RE / Bank Owned | No |
Listing Details
| Office | Courtesy Of Adam J Benke Of Real Broker |
|---|

