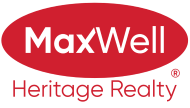About 10 Napoleon Crescent
Fantastic bi-level in North Ridge! Ideal Greenwood-built family home offers over 2270 sqft of living space w/ 3 bedrooms upstairs & 2 additional bedrooms in the professionally finished lower level. Main floor features a bright, open layout w/ vaulted ceilings, hardwood throughout, & spacious kitchen complete w/ stainless steel appliances & corner pantry. Dining area looks over raised deck - perfect for morning coffee or evening BBQs. Cozy family room w/ gas fireplace, two bedrooms, & full bathroom complete main level. Elevated primary suite offers generous walk-in closet & 5-piece ensuite. Lower level is fully finished w/ large rec room, two additional bedrooms, & another full bathroom - ideal for teens, guests, or a home office setup. Outside, enjoy the fully fenced, flat backyard w/ freshly painted fence. Double insulated attached garage, new shingles (2023), and rough-ins for A/C and vac system. Located in a quiet, family-friendly community with easy access to Giroux Rd & Ray Gibbons Drive.
Open House
| Sun, Nov 16 | 01:00 PM - 03:00 PM |
|---|
Features of 10 Napoleon Crescent
| MLS® # | E4465725 |
|---|---|
| Price | $499,900 |
| Bedrooms | 5 |
| Bathrooms | 3.00 |
| Full Baths | 3 |
| Square Footage | 1,352 |
| Acres | 0.00 |
| Year Built | 2007 |
| Type | Single Family |
| Sub-Type | Detached Single Family |
| Style | Bi-Level |
| Status | Active |
Community Information
| Address | 10 Napoleon Crescent |
|---|---|
| Area | St. Albert |
| Subdivision | North Ridge |
| City | St. Albert |
| County | ALBERTA |
| Province | AB |
| Postal Code | T8N 1C6 |
Amenities
| Amenities | Deck, Gazebo |
|---|---|
| Parking Spaces | 4 |
| Parking | Double Garage Attached, Insulated, See Remarks |
| Is Waterfront | No |
| Has Pool | No |
Interior
| Interior Features | ensuite bathroom |
|---|---|
| Appliances | Dishwasher-Built-In, Dryer, Hood Fan, Refrigerator, Stove-Electric, Washer, Window Coverings |
| Heating | Forced Air-1, Natural Gas |
| Fireplace | Yes |
| Fireplaces | Mantel |
| Stories | 2 |
| Has Suite | No |
| Has Basement | Yes |
| Basement | Full, Finished |
Exterior
| Exterior | Wood, Vinyl |
|---|---|
| Exterior Features | Fenced, Flat Site, Landscaped, Low Maintenance Landscape |
| Roof | Asphalt Shingles |
| Construction | Wood, Vinyl |
| Foundation | Concrete Perimeter |
Additional Information
| Date Listed | November 14th, 2025 |
|---|---|
| Zoning | Zone 24 |
| Foreclosure | No |
| RE / Bank Owned | No |
Listing Details
| Office | Courtesy Of Geneva K Tetreault Of Century 21 Masters |
|---|

