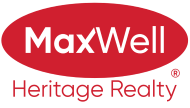About 204 178 Bridgeport Boulevard
Don't miss this bright, updated 4-bed, 3-bath townhome just steps from Leduc Common and Harry Bienert Park! Your plants will love the sun filled south-facing living room, with freshly refinished hardwood floors and a cozy gas fireplace. The centrally located 2-piece bath on the main makes hosting a breeze. The kitchen features stainless steel appliances and ceramic tile flooring, with the dining area opening to a north-facing deck and treed green space - giving you plenty of privacy. Upstairs, the NORTH-FACING primary bedroom offers a walk-in closet and 3-piece ensuite with a roomy step-in shower, plus two more bedrooms and laundry. The lower level includes a fourth bedroom, storage, and access to your OVERSIZED TANDEM GARAGE with room for two vehicles plus a workshop! UPDATES INCLUDE: refinished hardwood, new carpet upstairs and in all bedrooms, new basement LVP, and fresh paint throughout. Move-in ready and just minutes to schools, parks, golf, shopping, the QE II, and EIA.
Features of 204 178 Bridgeport Boulevard
| MLS® # | E4465724 |
|---|---|
| Price | $279,900 |
| Bedrooms | 4 |
| Bathrooms | 2.50 |
| Full Baths | 2 |
| Half Baths | 1 |
| Square Footage | 1,379 |
| Acres | 0.00 |
| Year Built | 2005 |
| Type | Condo / Townhouse |
| Sub-Type | Townhouse |
| Style | 2 Storey |
| Status | Active |
Community Information
| Address | 204 178 Bridgeport Boulevard |
|---|---|
| Area | Leduc |
| Subdivision | Bridgeport |
| City | Leduc |
| County | ALBERTA |
| Province | AB |
| Postal Code | T9E 8S8 |
Amenities
| Amenities | On Street Parking, Deck, No Animal Home, No Smoking Home, Parking-Visitor |
|---|---|
| Parking Spaces | 3 |
| Parking | Over Sized, Single Garage Attached, Tandem |
| Is Waterfront | No |
| Has Pool | No |
Interior
| Interior Features | ensuite bathroom |
|---|---|
| Appliances | Dishwasher-Built-In, Dryer, Garage Control, Garage Opener, Hood Fan, Refrigerator, Stove-Electric, Washer, Window Coverings |
| Heating | Forced Air-1, Natural Gas |
| Fireplace | Yes |
| Fireplaces | Glass Door |
| Stories | 3 |
| Has Suite | No |
| Has Basement | Yes |
| Basement | Full, Finished |
Exterior
| Exterior | Wood, Stone, Stucco, Vinyl |
|---|---|
| Exterior Features | Airport Nearby, Backs Onto Park/Trees, Landscaped, No Back Lane, Picnic Area, Playground Nearby, Public Swimming Pool, Public Transportation, Schools, Shopping Nearby, Treed Lot |
| Roof | Asphalt Shingles |
| Construction | Wood, Stone, Stucco, Vinyl |
| Foundation | Concrete Perimeter |
School Information
| Elementary | Willow Park School |
|---|---|
| Middle | Ecole Leduc Junior High |
| High | Ohpaho Secondary School |
Additional Information
| Date Listed | November 13th, 2025 |
|---|---|
| Days on Market | 1 |
| Zoning | Zone 81 |
| Foreclosure | No |
| RE / Bank Owned | No |
| Condo Fee | $321 |
Listing Details
| Office | Courtesy Of Quinn M Yule Of RE/MAX Excellence |
|---|

