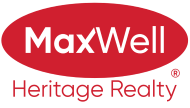About 4664 16a Avenue
Family Living at its BEST in Pollard Meadows - Millwoods - WOW! Stunning main floor living room w/ HUGE kitchen & dining, w/ welcoming & warm 3 sided fireplace create the literal center of this FAMILY HOME!! Go up to 3 good-sized bedrooms w/ full bathroom & a COMPLETE ENSUITE - which can be reworked to provide for 2nd, upstairs laundry if needed. Basement has HUGE rec room, second kitchen, full bathroom & fourth bedroom, but window does not meet current codes for size. The BASEMENT SUITE is not legally permitted, but is PERFECT for that large 2 generational family or a mother-in-law suite or caregiver with the second kitchen. Extra DIRECT & PRIVATE ACCESS to the basement is through the garage! Arctic Spas HOT TUB, NG BBQ connection, 8X10 Shed, Decks, Little POND, beautiful landscaping & Edison lighting make the backyard a SPECIAL RETREAT! New Stove, DW, Garage Door & MANY UPGRADES in last 10 years! Gurudwara Siri Guru Singh Sabha & Edmonton Khalsa School just 1 block away! Quiet FAMILY CUL-DE-SAC!
Open House
| Sat, Nov 15 | 12:00 PM - 03:00 PM |
|---|
Features of 4664 16a Avenue
| MLS® # | E4465708 |
|---|---|
| Price | $519,975 |
| Bedrooms | 4 |
| Bathrooms | 3.00 |
| Full Baths | 3 |
| Square Footage | 1,212 |
| Acres | 0.00 |
| Year Built | 1979 |
| Type | Single Family |
| Sub-Type | Detached Single Family |
| Style | 4 Level Split |
| Status | Active |
Community Information
| Address | 4664 16a Avenue |
|---|---|
| Area | Edmonton |
| Subdivision | Pollard Meadows |
| City | Edmonton |
| County | ALBERTA |
| Province | AB |
| Postal Code | T6L 2S2 |
Amenities
| Amenities | Deck, Hot Tub, Insulation-Upgraded, No Smoking Home, Natural Gas BBQ Hookup |
|---|---|
| Parking Spaces | 4 |
| Parking | Double Garage Attached |
| Is Waterfront | Yes |
| Has Pool | No |
Interior
| Interior Features | ensuite bathroom |
|---|---|
| Appliances | Dishwasher-Built-In, Dryer, Garage Control, Garage Opener, Hood Fan, Oven-Microwave, Storage Shed, Washer, Window Coverings, Refrigerators-Two, Stoves-Two, Hot Tub |
| Heating | Forced Air-1, Natural Gas |
| Fireplace | Yes |
| Fireplaces | Double Sided |
| Stories | 4 |
| Has Suite | Yes |
| Has Basement | Yes |
| Basement | Full, Finished |
Exterior
| Exterior | Wood, Vinyl |
|---|---|
| Exterior Features | Cul-De-Sac, Fenced, Fruit Trees/Shrubs, Landscaped, Playground Nearby, Public Swimming Pool, Public Transportation, Schools, Shopping Nearby, Stream/Pond |
| Roof | Asphalt Shingles |
| Construction | Wood, Vinyl |
| Foundation | Concrete Perimeter |
Additional Information
| Date Listed | November 14th, 2025 |
|---|---|
| Zoning | Zone 29 |
| Foreclosure | No |
| RE / Bank Owned | No |
Listing Details
| Office | Courtesy Of Danny Tchir Of MaxWell Devonshire Realty |
|---|

