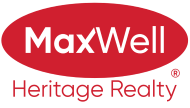About 1312 39 Street
Welcome to Crawford Plains — a quiet, family-friendly community in Southeast Edmonton. This well-kept bi-level half duplex offers practical living with plenty of natural light and functional space throughout. The main floor features a bright living room with large windows, a spacious kitchen with good cabinet storage, and an adjacent dining area. Two bedrooms and a full bathroom complete the upper level, while the finished basement adds a large family room, third bedroom, second full bathroom, and a laundry area with extra storage. Enjoy added comfort with central A/C, newer shingles, and a fully fenced backyard complete with a freshly painted deck and storage shed. Located just steps from Crawford Plains School and park, with quick access to shopping, public transit, and the Anthony Henday, this move-in-ready home delivers value, flexibility, and convenience at an affordable price point — perfect for first-time buyers or investors alike.
Features of 1312 39 Street
| MLS® # | E4465706 |
|---|---|
| Price | $330,000 |
| Bedrooms | 3 |
| Bathrooms | 2.00 |
| Full Baths | 2 |
| Square Footage | 836 |
| Acres | 0.00 |
| Year Built | 1980 |
| Type | Single Family |
| Sub-Type | Half Duplex |
| Style | Bi-Level |
| Status | Active |
Community Information
| Address | 1312 39 Street |
|---|---|
| Area | Edmonton |
| Subdivision | Crawford Plains |
| City | Edmonton |
| County | ALBERTA |
| Province | AB |
| Postal Code | T6L 2M7 |
Amenities
| Amenities | Off Street Parking, On Street Parking, Air Conditioner, Deck, Detectors Smoke, Hot Water Natural Gas |
|---|---|
| Parking | Front Drive Access, Parking Pad Cement/Paved |
| Is Waterfront | No |
| Has Pool | No |
Interior
| Appliances | Air Conditioning-Central, Dishwasher-Built-In, Dryer, Oven-Microwave, Refrigerator, Storage Shed, Stove-Electric, Washer, Window Coverings |
|---|---|
| Heating | Forced Air-1, Natural Gas |
| Fireplace | No |
| Stories | 2 |
| Has Suite | No |
| Has Basement | Yes |
| Basement | Full, Finished |
Exterior
| Exterior | Wood, Stucco, Vinyl |
|---|---|
| Exterior Features | Fenced, Landscaped, Playground Nearby, Schools, Shopping Nearby, See Remarks |
| Roof | Asphalt Shingles |
| Construction | Wood, Stucco, Vinyl |
| Foundation | Concrete Perimeter |
Additional Information
| Date Listed | November 14th, 2025 |
|---|---|
| Zoning | Zone 29 |
| Foreclosure | No |
| RE / Bank Owned | No |
Listing Details
| Office | Courtesy Of Mack Karwacki Of Black Sheep Realty |
|---|

