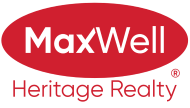About 2735 64 Avenue
Welcome to Churchill Meadows, Leduc County’s premium community; minutes from the airport & all major amenities! This stunning home offers over 2500+ sq. ft. of living space on a generous lot with a walkout basement backing onto green space & an oversized double front garage. Inside, enjoy soaring 9ft/10ft/20ft ceilings with open-to-below design, 2 living rooms, & a fully upgraded interior with a spice kitchen, elegant fireplace, & high-end finishes throughout. The thoughtful layout features 7 bed & 5 full bath, including a main floor bedroom & full bath plus *WALKOUT,FINISHED BASEMENT*, making it ideal for multi-generational living with multiple masters. Complete with a side entrance & luxury details throughout, this home is the perfect blend of elegance & functionality. Please note: Photos shown may be from previously sold homes with similar layouts & finishes, provided for reference purposes only. Actual layout, finishes, & details may vary based on the availability.
Features of 2735 64 Avenue
| MLS® # | E4464107 |
|---|---|
| Price | $839,000 |
| Bedrooms | 7 |
| Bathrooms | 5.00 |
| Full Baths | 5 |
| Square Footage | 2,500 |
| Acres | 0.12 |
| Year Built | 2025 |
| Type | Rural |
| Sub-Type | Detached Single Family |
| Style | 2 Storey |
| Status | Active |
Community Information
| Address | 2735 64 Avenue |
|---|---|
| Area | Rural Leduc County |
| Subdivision | Churchill Meadow |
| City | Rural Leduc County |
| County | ALBERTA |
| Province | AB |
| Postal Code | T4X 3A6 |
Amenities
| Features | Carbon Monoxide Detectors, Ceiling 10 ft., Ceiling 9 ft., Closet Organizers, Deck, Detectors Smoke, Hot Water Tankless, No Smoking Home, Smart/Program. Thermostat, Walkout Basement, See Remarks, HRV System, Natural Gas BBQ Hookup |
|---|---|
| Is Waterfront | No |
| Has Pool | No |
Interior
| Interior Features | ensuite bathroom |
|---|---|
| Heating | Forced Air-1, Forced Air-2, Natural Gas |
| Fireplace | Yes |
| Stories | 3 |
| Has Suite | Yes |
| Has Basement | Yes |
| Basement | Full, Finished |
Exterior
| Exterior | Wood |
|---|---|
| Exterior Features | Airport Nearby, Backs Onto Park/Trees, Golf Nearby, No Back Lane, Playground Nearby, Schools, Shopping Nearby, See Remarks, Street Lighting, Partially Fenced |
| Construction | Wood |
| Foundation | Concrete Perimeter |
Additional Information
| Date Listed | October 30th, 2025 |
|---|---|
| Days on Market | 5 |
| Zoning | Zone 80 |
| Foreclosure | No |
| RE / Bank Owned | No |
Listing Details
| Office | Courtesy Of Shubham Narang And VK Kalra Of MaxWell Polaris |
|---|

