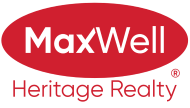About 3116 112 Avenue
Charming Rundle Heights Bungalow with Income Potential. This spacious bungalow sits on a quiet street and offers an excellent opportunity to build equity with a few updates. Featuring 3 large bedrooms + den, 2.5 bathrooms (including a 2-pc ensuite), and a formal dining area, this home has all the right bones for comfortable family living.The bright, open kitchen and living room are perfect for gatherings, while the hardwood floors throughout the main floor add warmth and character. The fully finished basement provides extra living space, and outside you’ll find an oversized double garage, RV parking, and a generous 50 ft wide (607 m²) lot for outdoor enjoyment.Location is unbeatable—just one block from both public and Catholic schools, with Rundle Park, the River Valley, public transit, and quick access to downtown, Anthony Henday, and Yellowhead all minutes away.
Features of 3116 112 Avenue
| MLS® # | E4458830 |
|---|---|
| Price | $399,000 |
| Bedrooms | 5 |
| Bathrooms | 2.50 |
| Full Baths | 2 |
| Half Baths | 1 |
| Square Footage | 1,243 |
| Acres | 0.00 |
| Year Built | 1969 |
| Type | Single Family |
| Sub-Type | Detached Single Family |
| Style | Bungalow |
| Status | Active |
Community Information
| Address | 3116 112 Avenue |
|---|---|
| Area | Edmonton |
| Subdivision | Rundle Heights |
| City | Edmonton |
| County | ALBERTA |
| Province | AB |
| Postal Code | T5W 0L9 |
Amenities
| Amenities | On Street Parking |
|---|---|
| Parking Spaces | 4 |
| Parking | Double Garage Detached, Insulated, Over Sized, RV Parking |
| Is Waterfront | No |
| Has Pool | No |
Interior
| Interior Features | ensuite bathroom |
|---|---|
| Appliances | Dishwasher-Built-In, Dryer, Refrigerator, Stove-Electric, Washer |
| Heating | Forced Air-1, Natural Gas |
| Fireplace | No |
| Stories | 2 |
| Has Suite | No |
| Has Basement | Yes |
| Basement | Full, Finished |
Exterior
| Exterior | Wood, Brick, Vinyl |
|---|---|
| Exterior Features | Back Lane, Fenced, Flat Site, Golf Nearby, Landscaped, Playground Nearby, Public Transportation, Schools, Shopping Nearby, Ski Hill Nearby |
| Roof | Asphalt Shingles |
| Construction | Wood, Brick, Vinyl |
| Foundation | Concrete Perimeter |
School Information
| Elementary | Ivor Dent School |
|---|---|
| Middle | St. Nicholas School |
| High | Austin O'Brien School |
Additional Information
| Date Listed | September 21st, 2025 |
|---|---|
| Days on Market | 46 |
| Zoning | Zone 23 |
| Foreclosure | No |
| RE / Bank Owned | No |
Listing Details
| Office | Courtesy Of Gerard Y Hagan Of Sterling Real Estate |
|---|

