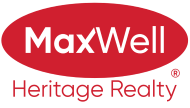About 15128 141 Street
This beautiful 3-bedroom, 2.5-bathroom home is perfectly located in the highly sought-after community of Cumberland. Featuring a double attached garage, this home offers both convenience and functionality. Step inside to find a warm and inviting family room with a cozy fireplace, perfect for relaxing evenings. The kitchen boasts stainless steel appliances, ample cabinet space, and an open layout that flows into the dining area — ideal for family meals and entertaining. Upstairs, the spacious primary bedroom includes a walk-in closet and private ensuite, creating a perfect retreat. Two additional bedrooms and another full bath provide plenty of space for family or guests. Enjoy the outdoors with a 2-tier deck overlooking the backyard — great for summer barbecues or morning coffee. Located close to schools, shopping, restaurants, public transportation, parks, and walking trails along quick access to Anthony Henday Drive and Mark Messier Trail. This home has it all.
Features of 15128 141 Street
| MLS® # | E4458799 |
|---|---|
| Price | $450,000 |
| Bedrooms | 3 |
| Bathrooms | 2.50 |
| Full Baths | 2 |
| Half Baths | 1 |
| Square Footage | 1,517 |
| Acres | 0.00 |
| Year Built | 2004 |
| Type | Single Family |
| Sub-Type | Detached Single Family |
| Style | 2 Storey |
| Status | Active |
Community Information
| Address | 15128 141 Street |
|---|---|
| Area | Edmonton |
| Subdivision | Cumberland |
| City | Edmonton |
| County | ALBERTA |
| Province | AB |
| Postal Code | T6V 1V1 |
Amenities
| Amenities | Deck, Vinyl Windows |
|---|---|
| Parking Spaces | 4 |
| Parking | Double Garage Attached |
| Is Waterfront | No |
| Has Pool | No |
Interior
| Interior Features | ensuite bathroom |
|---|---|
| Appliances | Dishwasher-Built-In, Dryer, Garage Control, Garage Opener, Hood Fan, Refrigerator, Storage Shed, Stove-Electric, Washer, Window Coverings |
| Heating | Forced Air-1, Natural Gas |
| Fireplace | Yes |
| Fireplaces | Mantel, Tile Surround |
| Stories | 2 |
| Has Suite | No |
| Has Basement | Yes |
| Basement | Full, Unfinished |
Exterior
| Exterior | Wood, Vinyl |
|---|---|
| Exterior Features | Fenced, Landscaped, Public Transportation, Schools, Shopping Nearby |
| Roof | Asphalt Shingles |
| Construction | Wood, Vinyl |
| Foundation | Concrete Perimeter |
Additional Information
| Date Listed | September 20th, 2025 |
|---|---|
| Days on Market | 1 |
| Zoning | Zone 27 |
| Foreclosure | No |
| RE / Bank Owned | No |
Listing Details
| Office | Courtesy Of David Tomczyk Of RE/MAX Excellence |
|---|

