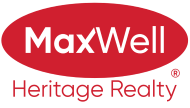About 5906 Edmonds Crescent
GREAT LOCATION & CURB APPEAL! Welcome to this attractive 2-storey home tucked away in the desirable community of Edgemont. Offering approx. 2,100 sq ft above grade, this home features 3 bedrooms, 3 baths, and a spacious bonus room with vaulted ceilings, custom built-ins, and plenty of natural light. The open-concept main floor features 9' ceilings, engineered hardwood, ceramic tile, and a captivating gas fireplace. The modern kitchen includes abundant cabinetry, granite countertops, stainless steel appliances, a designer hood fan, tile backsplash, and a walk-in pantry. Step outside to a fully landscaped and fenced backyard with a large cedar deck & gas BBQ line. Upstairs, you'll find a generous laundry room with built-in shelving and countertop. The primary suite offers a walk-in closet and a luxurious ensuite with a corner soaker tub and separate shower. Window coverings throughout. Conveniently located near parks, ravines, shopping, West Edmonton Mall, Costco, Anthony Henday, River Cree Casino, & more!
Features of 5906 Edmonds Crescent
| MLS® # | E4451092 |
|---|---|
| Price | $585,000 |
| Bedrooms | 3 |
| Bathrooms | 2.50 |
| Full Baths | 2 |
| Half Baths | 1 |
| Square Footage | 2,099 |
| Acres | 0.00 |
| Year Built | 2014 |
| Type | Single Family |
| Sub-Type | Detached Single Family |
| Style | 2 Storey |
| Status | Active |
Community Information
| Address | 5906 Edmonds Crescent |
|---|---|
| Area | Edmonton |
| Subdivision | Edgemont (Edmonton) |
| City | Edmonton |
| County | ALBERTA |
| Province | AB |
| Postal Code | T6M 0N9 |
Amenities
| Amenities | Air Conditioner, Ceiling 9 ft., Deck, Hot Water Tankless, No Smoking Home, Vinyl Windows, Natural Gas BBQ Hookup |
|---|---|
| Parking Spaces | 4 |
| Parking | Double Garage Attached |
| Is Waterfront | No |
| Has Pool | No |
Interior
| Interior Features | ensuite bathroom |
|---|---|
| Appliances | Air Conditioning-Central, Dishwasher-Built-In, Dryer, Garage Control, Garage Opener, Hood Fan, Oven-Microwave, Refrigerator, Stove-Electric, Washer, Window Coverings, TV Wall Mount |
| Heating | Forced Air-1, Natural Gas |
| Fireplace | Yes |
| Fireplaces | Mantel, Stone Facing |
| Stories | 2 |
| Has Suite | No |
| Has Basement | Yes |
| Basement | Full, Unfinished |
Exterior
| Exterior | Wood, Stone, Vinyl |
|---|---|
| Exterior Features | Fenced, Flat Site, Landscaped, No Back Lane, No Through Road, Park/Reserve, Playground Nearby, Schools, Shopping Nearby |
| Roof | Asphalt Shingles |
| Construction | Wood, Stone, Vinyl |
| Foundation | Concrete Perimeter |
School Information
| Elementary | Michael A. Kostek |
|---|---|
| Middle | S. Bruce Smith School |
| High | Jasper Place |
Additional Information
| Date Listed | August 3rd, 2025 |
|---|---|
| Days on Market | 1 |
| Zoning | Zone 57 |
| Foreclosure | No |
| RE / Bank Owned | No |
| HOA Fees | 87.17 |
| HOA Fees Freq. | Annually |
Listing Details
| Office | Courtesy Of Joel C Murray Of Tactic Realty |
|---|

