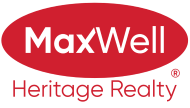About 5406 110 Street
Architecturally inspired by Frank Lloyd Wright, this truly ONE-OF-A-KIND 1,780 sq.ft two-storey home has some of the most unique features you'll find, with loads of character throughout. Sitting on an ENORMOUS 14,380 Sq.Ft. PIE LOT with a beautifully landscaped, park-like backyard. Much of the home’s original character has been thoughtfully preserved w/ Striking design elements including a Circular Staircase from the Basement to the Upper floor & curved doors. Main floor has open-concept Living & Dining rooms w/ wood burning fire place. The Primary bedroom at 373 SqFt is huge! Completing the upper level are 2 more bedrooms, 4-PC bathroom w/ Claw-foot Tub/Shower & access to future root-top patio. Fully Finished basement with family room. Notable upgrades include an OVERSIZED-DOUBLE ATTACHED GARAGE, Upgraded Weeping-tile & Sump, and 200 AMP SERVICE (possibly for your electric car charger). PLEASANTVIEW is conveniently located, with access to the U of A, downtown, major roadways, and amenities.
Features of 5406 110 Street
| MLS® # | E4451076 |
|---|---|
| Price | $729,900 |
| Lease Rate | $18 |
| Bedrooms | 3 |
| Bathrooms | 2.00 |
| Full Baths | 2 |
| Square Footage | 1,781 |
| Acres | 0.00 |
| Year Built | 1949 |
| Type | Single Family |
| Sub-Type | Detached Single Family |
| Style | 2 Storey |
| Status | Active |
Community Information
| Address | 5406 110 Street |
|---|---|
| Area | Edmonton |
| Subdivision | Pleasantview (Edmonton) |
| City | Edmonton |
| County | ALBERTA |
| Province | AB |
| Postal Code | T6H 3E1 |
Amenities
| Amenities | Off Street Parking, Deck, Fire Pit, Hot Water Natural Gas, No Smoking Home |
|---|---|
| Parking Spaces | 4 |
| Parking | Double Garage Attached, Over Sized |
| Is Waterfront | No |
| Has Pool | No |
Interior
| Appliances | Dishwasher-Built-In, Garage Control, Garage Opener, Refrigerator, Storage Shed, Stove-Electric, Washer, Window Coverings |
|---|---|
| Heating | Forced Air-1, Natural Gas |
| Fireplace | Yes |
| Fireplaces | Masonry, Three Sided |
| Stories | 3 |
| Has Suite | No |
| Has Basement | Yes |
| Basement | Full, Finished |
Exterior
| Exterior | Wood, Metal, Stucco |
|---|---|
| Exterior Features | Backs Onto Park/Trees, Fenced, Flat Site, No Back Lane, Subdividable Lot |
| Roof | See Remarks, Roll Roofing |
| Construction | Wood, Metal, Stucco |
| Foundation | Concrete Perimeter |
School Information
| Elementary | LENDRUM SCHOOL |
|---|---|
| Middle | AVALON SCHOOL |
| High | STRATHCONA SCHOOL |
Additional Information
| Date Listed | August 3rd, 2025 |
|---|---|
| Days on Market | 50 |
| Zoning | Zone 15 |
| Foreclosure | No |
| RE / Bank Owned | No |
Listing Details
| Office | Courtesy Of Adam J Benke Of Real Broker |
|---|

