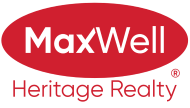About 5111 Godson Close
Welcome to this family-friendly duplex in the heart of Granville! This spacious 4-bedroom, 4-bathroom home offers everything your family needs — including a large front porch, a deck for outdoor entertaining, a double detached garage, and a fully finished basement with 9-foot ceilings. The main floor is perfect for hosting, featuring a generous open-concept living area, a 2-piece powder room, and an eat-in kitchen with a central island that’s ideal for everyday living and gatherings. Upstairs, you’ll find 3 comfortable bedrooms, including a primary suite with a 4-piece ensuite, plus an additional full bathroom for the family. The basement adds incredible value with a large family room, 4th bedroom, 3-piece bathroom, and laundry area. Located close to parks, schools, and shopping — this home blends comfort and practicality in one of West Edmonton’s most desirable communities.
Features of 5111 Godson Close
| MLS® # | E4442649 |
|---|---|
| Price | $449,900 |
| Bedrooms | 4 |
| Bathrooms | 3.50 |
| Full Baths | 3 |
| Half Baths | 1 |
| Square Footage | 1,323 |
| Acres | 0.00 |
| Year Built | 2014 |
| Type | Single Family |
| Sub-Type | Half Duplex |
| Style | 2 Storey |
| Status | Active |
Community Information
| Address | 5111 Godson Close |
|---|---|
| Area | Edmonton |
| Subdivision | Granville (Edmonton) |
| City | Edmonton |
| County | ALBERTA |
| Province | AB |
| Postal Code | T5T 4P7 |
Amenities
| Amenities | Ceiling 9 ft., Exterior Walls- 2"x6", Front Porch, Hot Water Natural Gas, No Smoking Home, Vinyl Windows, 9 ft. Basement Ceiling |
|---|---|
| Parking | Double Garage Detached |
| Is Waterfront | No |
| Has Pool | No |
Interior
| Interior Features | ensuite bathroom |
|---|---|
| Appliances | Dishwasher-Built-In, Dryer, Garage Control, Garage Opener, Microwave Hood Fan, Refrigerator, Stove-Electric, Washer, Window Coverings |
| Heating | Forced Air-1, Natural Gas |
| Fireplace | No |
| Stories | 3 |
| Has Suite | No |
| Has Basement | Yes |
| Basement | Full, Finished |
Exterior
| Exterior | Wood, Vinyl |
|---|---|
| Exterior Features | Back Lane, Fenced, Flat Site, Golf Nearby, Schools, Shopping Nearby |
| Roof | Asphalt Shingles |
| Construction | Wood, Vinyl |
| Foundation | Concrete Perimeter |
Additional Information
| Date Listed | June 16th, 2025 |
|---|---|
| Days on Market | 49 |
| Zoning | Zone 58 |
| Foreclosure | No |
| RE / Bank Owned | No |
Listing Details
| Office | Courtesy Of Gillian Sutherland Of MaxWell Devonshire Realty |
|---|

