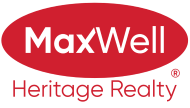About 4315 Annett Common
Elegant & family-friendly, this beautifully finished 2015 home is perfectly located just steps from the school & backs onto a scenic walking path & winter skating rink. The spacious foyer welcomes you w/ tile floors, large front closet & upgraded fixtures. The kitchen impresses w/ quartz counters, ceiling-height cabinetry, SS appliances incl. double oven, microwave hood fan, undermount sink & walk-in pantry. Main floor offers a 2pc bath. Upstairs, enjoy the convenience of laundry, 3 bedrooms including a generous primary retreat w/ walk-in closet & spa-inspired 3pc ensuite w/ tiled shower & built-in bench. FF basement features a versatile area w/ Murphy bed, egress window, built-ins, full 4pc bath & room for a deep freeze. Heated double garage completes the package. Loads of upgrades & flooded in natural light this home is 10 out of 10!
Features of 4315 Annett Common
| MLS® # | E4442631 |
|---|---|
| Price | $449,808 |
| Bedrooms | 3 |
| Bathrooms | 3.50 |
| Full Baths | 3 |
| Half Baths | 1 |
| Square Footage | 1,501 |
| Acres | 0.00 |
| Year Built | 2014 |
| Type | Single Family |
| Sub-Type | Residential Attached |
| Style | 2 Storey |
| Status | Active |
Community Information
| Address | 4315 Annett Common |
|---|---|
| Area | Edmonton |
| Subdivision | Allard |
| City | Edmonton |
| County | ALBERTA |
| Province | AB |
| Postal Code | T6W 2V5 |
Amenities
| Amenities | Deck, Detectors Smoke, Vinyl Windows, See Remarks, Natural Gas BBQ Hookup |
|---|---|
| Parking | Double Garage Attached |
| Is Waterfront | No |
| Has Pool | No |
Interior
| Interior Features | ensuite bathroom |
|---|---|
| Appliances | Dishwasher-Built-In, Freezer, Microwave Hood Fan, Refrigerator, Stove-Electric, Washer, Window Coverings |
| Heating | Forced Air-1, Natural Gas |
| Fireplace | No |
| Stories | 3 |
| Has Suite | No |
| Has Basement | Yes |
| Basement | Full, Finished |
Exterior
| Exterior | Wood, Brick, Vinyl |
|---|---|
| Exterior Features | Airport Nearby, Fenced, Flat Site, Golf Nearby, Landscaped, Picnic Area, Playground Nearby, Public Swimming Pool, Public Transportation, Schools, Shopping Nearby, Ski Hill Nearby |
| Roof | Asphalt Shingles |
| Construction | Wood, Brick, Vinyl |
| Foundation | Concrete Perimeter |
Additional Information
| Date Listed | June 16th, 2025 |
|---|---|
| Days on Market | 1 |
| Zoning | Zone 55 |
| Foreclosure | No |
| RE / Bank Owned | No |
| HOA Fees | 141 |
| HOA Fees Freq. | Annually |
Listing Details
| Office | Courtesy Of Reinee L Bouclin Of Royal LePage Prestige Realty |
|---|

