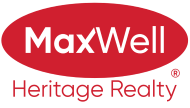About 11106 73 Avenue
Modern Luxury Meets Location – Stunning New 4-Bedroom Home with Legal Suite in McKernan! Welcome to this beautifully designed brand new 2-storey home located on sought after 73 Avenue. With 4 bedrooms upstairs, a main floor office/den, and a fully legal 2-bedroom basement suite, this home offers both space and flexibility for families, professionals, or investors. Step inside to find high-end upgrades throughout, including gorgeous wide plank engineered hardwood, a sleek modern aesthetic, and a large chef’s kitchen with quality stainless steel appliances and an oversized island—perfect for entertaining. Enjoy smart home features including a built-in karaoke machine, wireless Bluetooth microphone, Yamaha wall-mounted sound system, Alexa control pad, smart door locks, and more. Complete with a double detached garage, this home is located just 10 minutes to downtown and is walking distance to the University of Alberta Hospital and Campus.
Features of 11106 73 Avenue
| MLS® # | E4434410 |
|---|---|
| Price | $979,000 |
| Bedrooms | 6 |
| Bathrooms | 3.50 |
| Full Baths | 3 |
| Half Baths | 1 |
| Square Footage | 1,864 |
| Acres | 0.00 |
| Year Built | 2025 |
| Type | Single Family |
| Sub-Type | Detached Single Family |
| Style | 2 Storey |
| Status | Active |
Community Information
| Address | 11106 73 Avenue |
|---|---|
| Area | Edmonton |
| Subdivision | McKernan |
| City | Edmonton |
| County | ALBERTA |
| Province | AB |
| Postal Code | T6G 0C4 |
Amenities
| Amenities | Infill Property |
|---|---|
| Parking | Double Garage Detached |
| Is Waterfront | No |
| Has Pool | No |
Interior
| Interior Features | ensuite bathroom |
|---|---|
| Appliances | Hood Fan, Microwave Hood Fan, Stove-Electric, Stove-Gas, Window Coverings, Wine/Beverage Cooler, Dryer-Two, Refrigerators-Two, Washers-Two, Dishwasher-Two |
| Heating | Forced Air-2, Natural Gas |
| Fireplace | Yes |
| Fireplaces | Wall Mount |
| Stories | 3 |
| Has Suite | Yes |
| Has Basement | Yes |
| Basement | Full, Finished |
Exterior
| Exterior | Wood, Brick, Vinyl, Hardie Board Siding |
|---|---|
| Exterior Features | Back Lane, Landscaped, Playground Nearby, Public Transportation, Schools |
| Roof | Asphalt Shingles |
| Construction | Wood, Brick, Vinyl, Hardie Board Siding |
| Foundation | Concrete Perimeter |
School Information
| Elementary | McKernan |
|---|---|
| Middle | McKernan |
| High | Strathcona |
Additional Information
| Date Listed | May 3rd, 2025 |
|---|---|
| Days on Market | 3 |
| Zoning | Zone 15 |
| Foreclosure | No |
| RE / Bank Owned | No |
Listing Details
| Office | Courtesy Of Patti Proctor and Chris Proctor Of MaxWell Devonshire Realty |
|---|

