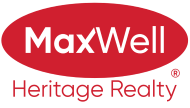About 29 4731 Terwillegar Common
Welcome to this spacious and spotless END UNIT townhome, in the heart of Terwillegar Towne. A perfect combination of privacy AND convenience! Mature trees greet you as you walk up the path to the front steps. Enter to find an inviting layout, with an abundance of natural light and plenty of space for relaxing or entertaining. The kitchen is well-equipped with lots of cabinetry and an eating nook, with access to the deck where you can enjoy your morning coffee or a glass of wine in the evening! Stay cool inside this summer with the almost new Central A/C, as an added bonus. Upstairs you'll find 3 bdrms including a huge Primary - bright and beautiful, w/its own full ensuite. Another full bath completes this level. The bsmt is finished, with an awesome Rec space perfect for movies or game nights with friends and family. The laundry rm offers additional storage space for your convenience. You'll also find access to the DOUBLE ATTACHED GARAGE on this level. WOW! Immaculate, freshly painted, and ready for YOU!
Features of 29 4731 Terwillegar Common
| MLS® # | E4434254 |
|---|---|
| Price | $325,000 |
| Bedrooms | 3 |
| Bathrooms | 2.50 |
| Full Baths | 2 |
| Half Baths | 1 |
| Square Footage | 1,333 |
| Acres | 0.00 |
| Year Built | 2004 |
| Type | Condo / Townhouse |
| Sub-Type | Townhouse |
| Style | 2 Storey |
| Status | Active |
Community Information
| Address | 29 4731 Terwillegar Common |
|---|---|
| Area | Edmonton |
| Subdivision | Terwillegar Towne |
| City | Edmonton |
| County | ALBERTA |
| Province | AB |
| Postal Code | T6R 3L4 |
Amenities
| Amenities | Air Conditioner, Deck, Parking-Visitor, Vinyl Windows, See Remarks |
|---|---|
| Parking | Double Garage Attached |
| Is Waterfront | No |
| Has Pool | No |
Interior
| Interior Features | ensuite bathroom |
|---|---|
| Appliances | Air Conditioning-Central, Dishwasher-Built-In, Garage Control, Garage Opener, Microwave Hood Fan, Refrigerator, Stacked Washer/Dryer, Stove-Electric, Vacuum System Attachments, Vacuum Systems, Window Coverings |
| Heating | Forced Air-1, Natural Gas |
| Fireplace | No |
| Stories | 3 |
| Has Suite | No |
| Has Basement | Yes |
| Basement | Full, Finished |
Exterior
| Exterior | Wood, Brick, Vinyl |
|---|---|
| Exterior Features | Landscaped, Public Transportation, Schools, Shopping Nearby, Treed Lot, See Remarks |
| Roof | Asphalt Shingles |
| Construction | Wood, Brick, Vinyl |
| Foundation | Concrete Perimeter |
Additional Information
| Date Listed | May 2nd, 2025 |
|---|---|
| Days on Market | 1 |
| Zoning | Zone 14 |
| Foreclosure | No |
| RE / Bank Owned | No |
| HOA Fees | 138 |
| HOA Fees Freq. | Annually |
| Condo Fee | $397 |
Listing Details
| Office | Courtesy Of Shelley A Confurius Of MaxWell Devonshire Realty |
|---|

