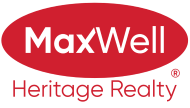About 11605 89 Street
Welcome to this charming bungalow in the mature and desirable Parkdale neighbourhood! Featuring beautiful flooring throughout the main level, this home offers a warm and inviting layout. Enjoy the west-facing exposure that fills the living room with natural sunlight. The functional kitchen provides ample cupboard and cabinet space to meet all your culinary needs. The fully finished basement, complete with a separate entrance, secondary kitchen, and bathroom, is perfect for weekend guests. Step outside this summer and host gatherings in the spacious backyard. A double detached garage offers plenty of room for vehicles or seasonal storage. Located near scenic green spaces, excellent schools, and just a short commute to downtown Edmonton, this home gives you access to some of the city’s best amenities!
Features of 11605 89 Street
| MLS® # | E4434211 |
|---|---|
| Price | $359,900 |
| Bedrooms | 3 |
| Bathrooms | 2.00 |
| Full Baths | 2 |
| Square Footage | 805 |
| Acres | 0.00 |
| Year Built | 1943 |
| Type | Single Family |
| Sub-Type | Detached Single Family |
| Style | Bungalow |
| Status | Active |
Community Information
| Address | 11605 89 Street |
|---|---|
| Area | Edmonton |
| Subdivision | Parkdale (Edmonton) |
| City | Edmonton |
| County | ALBERTA |
| Province | AB |
| Postal Code | T5B 3V5 |
Amenities
| Amenities | Off Street Parking, On Street Parking, Hot Water Natural Gas, No Smoking Home |
|---|---|
| Parking | Double Garage Detached |
| Is Waterfront | No |
| Has Pool | No |
Interior
| Appliances | Dryer, Hood Fan, Oven-Microwave, Stove-Electric, Stove-Gas, Washer, Refrigerators-Two |
|---|---|
| Heating | Hot Water, Natural Gas |
| Fireplace | No |
| Stories | 2 |
| Has Suite | Yes |
| Has Basement | Yes |
| Basement | Full, Finished |
Exterior
| Exterior | Wood, Stucco |
|---|---|
| Exterior Features | Back Lane, Corner Lot, Fenced, Flat Site, Golf Nearby, Playground Nearby, Public Swimming Pool, Public Transportation |
| Roof | Asphalt Shingles |
| Construction | Wood, Stucco |
| Foundation | Concrete Perimeter |
School Information
| Elementary | Delton School |
|---|---|
| Middle | Spruce Avenue School |
| High | Victoria School |
Additional Information
| Date Listed | May 2nd, 2025 |
|---|---|
| Days on Market | 94 |
| Zoning | Zone 05 |
| Foreclosure | No |
| RE / Bank Owned | No |
Listing Details
| Office | Courtesy Of Chris Squires Of Realty Unleashed Inc |
|---|

