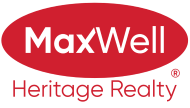About 19 Oakpark Crescent
Set in the heart of Oakmont, this turnkey bungalow is perfectly positioned near the Shops of Boudreau and surrounded by walking trails and treed pathways. Morning walks along the Sturgeon, coffee on the deck, or quiet evenings in the fully fenced yard, it all feels easy here. Inside, a bright and welcoming layout makes everyday living feel effortless, with a crisp white kitchen that opens to the living area and carries out to a sunny, east-facing deck and backyard. The main floor features a private office with large windows, laundry room with a sink, double attached garage, and a generous primary suite with a five-piece ensuite. A fully finished basement offers even more space to stretch out and make your own. Whether you’re strolling to the Botanic Park, skating at the local rink, or simply enjoying the stillness of home, this is a place where comfort and community come together beautifully.
Features of 19 Oakpark Crescent
| MLS® # | E4434057 |
|---|---|
| Price | $624,900 |
| Bedrooms | 3 |
| Bathrooms | 2.50 |
| Full Baths | 2 |
| Half Baths | 1 |
| Square Footage | 1,294 |
| Acres | 0.00 |
| Year Built | 1996 |
| Type | Single Family |
| Sub-Type | Detached Single Family |
| Style | Bungalow |
| Status | Active |
Community Information
| Address | 19 Oakpark Crescent |
|---|---|
| Area | St. Albert |
| Subdivision | Oakmont |
| City | St. Albert |
| County | ALBERTA |
| Province | AB |
| Postal Code | T8N 6L2 |
Amenities
| Amenities | Air Conditioner, Deck |
|---|---|
| Parking Spaces | 4 |
| Parking | Double Garage Attached |
| Is Waterfront | No |
| Has Pool | No |
Interior
| Interior Features | ensuite bathroom |
|---|---|
| Appliances | Dishwasher-Built-In, Dryer, Garage Control, Garage Opener, Hood Fan, Refrigerator, Stove-Electric, Washer, Wine/Beverage Cooler |
| Heating | Forced Air-1, Natural Gas |
| Fireplace | Yes |
| Fireplaces | Glass Door, Marble Surround |
| Stories | 2 |
| Has Suite | No |
| Has Basement | Yes |
| Basement | Full, Finished |
Exterior
| Exterior | Wood, Stone, Vinyl |
|---|---|
| Exterior Features | Fenced, Flat Site, Landscaped, No Back Lane, Playground Nearby, Public Transportation, Shopping Nearby |
| Roof | Asphalt Shingles |
| Construction | Wood, Stone, Vinyl |
| Foundation | Concrete Perimeter |
Additional Information
| Date Listed | May 2nd, 2025 |
|---|---|
| Days on Market | 1 |
| Zoning | Zone 24 |
| Foreclosure | No |
| RE / Bank Owned | No |
Listing Details
| Office | Courtesy Of Ryan B Debler Of Sotheby's International Realty Canada |
|---|

