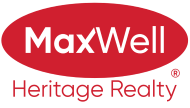About 8532 16a Avenue
Immaculate WALKOUT in Summerside! Experience serene living in this beautifully maintained, original-owner 2-storey home. Filled with natural light from large windows and skylights, the bright and open layout features a stunning white chef’s kitchen with granite island, stainless steel appliances, and a custom walk-through pantry. Newly installed flooring adds a modern, updated touch throughout. The kitchen, dining, and living areas overlook a spacious pie-shaped lot and beautifully landscaped greenspace. Upstairs, enjoy a vaulted bonus room, two generous bedrooms, and a spacious primary suite with walk-in closet and luxurious 5-piece ensuite. The finished walkout basement offers a large rec room, additional bedroom, 4-piece bath, and a screened-in outdoor retreat—perfect for relaxing or entertaining. Located just 250m from the private beach and under 300m from a K–9 school, this home combines comfort, style, and convenience in one exceptional package.
Open House
| Sun, May 4 | 02:00 PM - 04:00 PM |
|---|
Features of 8532 16a Avenue
| MLS® # | E4434036 |
|---|---|
| Price | $725,000 |
| Bedrooms | 4 |
| Bathrooms | 3.50 |
| Full Baths | 3 |
| Half Baths | 1 |
| Square Footage | 2,121 |
| Acres | 0.00 |
| Year Built | 2008 |
| Type | Single Family |
| Sub-Type | Detached Single Family |
| Style | 2 Storey |
| Status | Active |
Community Information
| Address | 8532 16a Avenue |
|---|---|
| Area | Edmonton |
| Subdivision | Summerside |
| City | Edmonton |
| County | ALBERTA |
| Province | AB |
| Postal Code | T6X 0H9 |
Amenities
| Amenities | Air Conditioner, Carbon Monoxide Detectors, Ceiling 10 ft., Deck, Detectors Smoke, Hot Water Natural Gas, Lake Privileges, No Smoking Home, Patio, Smart/Program. Thermostat, Skylight, Sunroom, Vaulted Ceiling, Walkout Basement |
|---|---|
| Parking | Double Garage Attached |
| Is Waterfront | No |
| Has Pool | No |
Interior
| Interior Features | ensuite bathroom |
|---|---|
| Appliances | Air Conditioning-Central, Dishwasher-Built-In, Dryer, Garburator, Microwave Hood Fan, Oven-Microwave, Refrigerator, Storage Shed, Stove-Electric, Vacuum Systems, Washer, Window Coverings |
| Heating | Forced Air-1, Natural Gas |
| Fireplace | Yes |
| Fireplaces | Tile Surround |
| Stories | 3 |
| Has Suite | No |
| Has Basement | Yes |
| Basement | Full, Finished |
Exterior
| Exterior | Wood, Vinyl |
|---|---|
| Exterior Features | Airport Nearby, Backs Onto Park/Trees, Beach Access, Cul-De-Sac, Fenced, Lake Access Property, Landscaped, No Through Road, Playground Nearby, Private Fishing, Public Transportation, Schools, Shopping Nearby, View Downtown, View Lake |
| Roof | Asphalt Shingles |
| Construction | Wood, Vinyl |
| Foundation | Concrete Perimeter |
Additional Information
| Date Listed | May 2nd, 2025 |
|---|---|
| Days on Market | 1 |
| Zoning | Zone 53 |
| Foreclosure | No |
| RE / Bank Owned | No |
| HOA Fees | 443.71 |
| HOA Fees Freq. | Annually |
Listing Details
| Office | Courtesy Of Erin Holowach Of ComFree |
|---|

