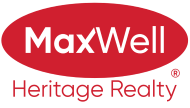About 1075 Hope Road
Welcome to this beautiful, luxurious bungalow! First you are greeted by a quaint front porch, then open the front door to a spacious foyer, & past the second bedroom w/ pocket door to the 4 pc. bathroom w/ heated floors, & den into the grand, open concept space w/ spectacular floor to vaulted ceiling south windows, a bright living room, & a chefs dream eat-in kitchen complete w/ newer s/s appliances, granite countertops & plenty of storage! OR enter from the double attached oversized garage, into the huge laundry area, & through the incredible walk through pantry into the kitchen. Finishing off the main floor is the grand primary bedroom w/ huge walk in closet & 5 pc bathroom w/ corner spa, & great sized shower. Downstairs there are 2 completed large bedrooms, a 3 pc bathroom, & the rest is unspoiled, ready for your imagination! Additional features include: covered deck in back yard, new HWT, underground sprinkler, storage shed & shelving in garage. Don't miss this wonderful home in an amazing community!
Features of 1075 Hope Road
| MLS® # | E4433985 |
|---|---|
| Price | $629,900 |
| Bedrooms | 4 |
| Bathrooms | 3.00 |
| Full Baths | 3 |
| Square Footage | 1,686 |
| Acres | 0.00 |
| Year Built | 2008 |
| Type | Single Family |
| Sub-Type | Detached Single Family |
| Style | Bungalow |
| Status | Active |
Community Information
| Address | 1075 Hope Road |
|---|---|
| Area | Edmonton |
| Subdivision | The Hamptons |
| City | Edmonton |
| County | ALBERTA |
| Province | AB |
| Postal Code | T6M 0G2 |
Amenities
| Amenities | Deck, Front Porch, No Smoking Home, Skylight, Storage-In-Suite, Vaulted Ceiling |
|---|---|
| Parking | Double Garage Attached, Insulated, Over Sized |
| Is Waterfront | No |
| Has Pool | No |
Interior
| Interior Features | ensuite bathroom |
|---|---|
| Appliances | Dishwasher-Built-In, Dryer, Fan-Ceiling, Garage Control, Garage Opener, Garburator, Hood Fan, Refrigerator, Storage Shed, Stove-Electric, Vacuum System Attachments, Vacuum Systems, Washer, Window Coverings, TV Wall Mount |
| Heating | Forced Air-1, Natural Gas |
| Fireplace | No |
| Stories | 1 |
| Has Suite | No |
| Has Basement | Yes |
| Basement | Full, Partially Finished |
Exterior
| Exterior | Wood, Stone, Vinyl |
|---|---|
| Exterior Features | Fenced, Landscaped, Playground Nearby, Public Transportation, Schools |
| Roof | Asphalt Shingles |
| Construction | Wood, Stone, Vinyl |
| Foundation | Concrete Perimeter |
Additional Information
| Date Listed | May 2nd, 2025 |
|---|---|
| Days on Market | 1 |
| Zoning | Zone 58 |
| Foreclosure | No |
| RE / Bank Owned | No |
| HOA Fees | 190 |
| HOA Fees Freq. | Annually |
Listing Details
| Office | Courtesy Of Carrine M Kowalchuk Of MaxWell Challenge Realty |
|---|

