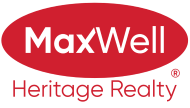About 2303 112a Street
Welcome to the family friendly neighborhood of Blue Quill & this wonderful 1739’ bungalow located on a massive 8670’ lot. This home is perfect for a large active family w/3 main floor & 2 extra large lower-level BDRMS. Formal living & dining rooms are great for entertaining, & the large breakfast nook & family room are perfect for children’s activities. Gorgeous antique white kitchen cabinetry is beautifully accented w/granite counters. Take the games outside in the yard that’s big enough for any sport & fire up the bar-b-q on the large deck. Along w/the 2 BDRMS the LL has a huge RR w/ a wet bar, a flex space, a 3-pce bath & extra-large storage area. Recent upgrades include shingles, N & S fences, LR & DR blinds, washer/dryer/dishwasher/HWT & some windows. Completing this package is the main floor laundry & a large double attached garage. Walking distance to the LRT & located close to schools, restaurants, shopping & w/quick access to the Henday & YEG, this immaculate home is a must to consider.
Features of 2303 112a Street
| MLS® # | E4433922 |
|---|---|
| Price | $699,000 |
| Bedrooms | 5 |
| Bathrooms | 3.00 |
| Full Baths | 3 |
| Square Footage | 1,739 |
| Acres | 0.00 |
| Year Built | 1979 |
| Type | Single Family |
| Sub-Type | Detached Single Family |
| Style | Bungalow |
| Status | Active |
Community Information
| Address | 2303 112a Street |
|---|---|
| Area | Edmonton |
| Subdivision | Blue Quill |
| City | Edmonton |
| County | ALBERTA |
| Province | AB |
| Postal Code | T6J 4X6 |
Amenities
| Amenities | Wet Bar |
|---|---|
| Parking Spaces | 4 |
| Parking | Double Garage Attached |
| Is Waterfront | No |
| Has Pool | No |
Interior
| Interior Features | ensuite bathroom |
|---|---|
| Appliances | Dishwasher-Built-In, Dryer, Fan-Ceiling, Garage Control, Garage Opener, Garburator, Microwave Hood Fan, Refrigerator, Storage Shed, Stove-Electric, Washer, Window Coverings, Wine/Beverage Cooler |
| Heating | Forced Air-1, Natural Gas |
| Fireplace | Yes |
| Fireplaces | Brick Facing |
| Stories | 2 |
| Has Suite | No |
| Has Basement | Yes |
| Basement | Full, Finished |
Exterior
| Exterior | Wood, Brick |
|---|---|
| Exterior Features | Fenced, Flat Site, Golf Nearby, Landscaped, Public Transportation, Schools, Shopping Nearby |
| Roof | Asphalt Shingles |
| Construction | Wood, Brick |
| Foundation | Concrete Perimeter |
School Information
| Elementary | Sweet Grass Elementary |
|---|---|
| Middle | Vernon Barford |
| High | Harrly Ainlay |
Additional Information
| Date Listed | May 1st, 2025 |
|---|---|
| Days on Market | 1 |
| Zoning | Zone 16 |
| Foreclosure | No |
| RE / Bank Owned | No |
Listing Details
| Office | Courtesy Of Edward J Lastiwka Of Royal LePage Noralta Real Estate |
|---|

