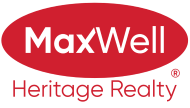About 116 3625 144 Avenue
Welcome to this beautifully designed 2-storey townhouse featuring a double attached garage Over 1300 sq ft with an inviting layout, perfect for modern living. The spacious living room is flooded with natural light and showcases newer vinyl plank flooring throughout the main floor. The open concept kitchen and dining area are ideal for entertaining: stainless steel appliances, granite countertops, a generous pantry, and a central island with seating—perfect for casual meals or family gatherings. Enjoy sunrises with breakfast or look out over the pathway. Step outside to enjoy your summer evenings on the front patio, complete with a gas line ready for your BBQ. Upstairs, brand new carpet leads you to a large primary bedroom featuring a walk-in closet and a 4-piece ensuite. Two additional bedrooms and a full bathroom provide ample space for family or guests. Laundry area is tucked out of the way. Located just steps from scenic walking trails and close to shopping, schools, transit, & Rec Centre.
Features of 116 3625 144 Avenue
| MLS® # | E4433889 |
|---|---|
| Price | $325,000 |
| Bedrooms | 3 |
| Bathrooms | 2.50 |
| Full Baths | 2 |
| Half Baths | 1 |
| Square Footage | 1,314 |
| Acres | 0.00 |
| Year Built | 2015 |
| Type | Condo / Townhouse |
| Sub-Type | Townhouse |
| Style | 2 Storey |
| Status | Active |
Community Information
| Address | 116 3625 144 Avenue |
|---|---|
| Area | Edmonton |
| Subdivision | Clareview Town Centre |
| City | Edmonton |
| County | ALBERTA |
| Province | AB |
| Postal Code | T5Y 0T3 |
Amenities
| Amenities | Closet Organizers, Parking-Visitor, Patio, Vinyl Windows |
|---|---|
| Parking Spaces | 2 |
| Parking | Double Garage Attached |
| Is Waterfront | No |
| Has Pool | No |
Interior
| Interior Features | ensuite bathroom |
|---|---|
| Appliances | Dishwasher-Built-In, Dryer, Microwave Hood Fan, Refrigerator, Stove-Electric, Vacuum Systems, Washer, Window Coverings |
| Heating | Forced Air-1, Natural Gas |
| Fireplace | No |
| Stories | 3 |
| Has Suite | No |
| Has Basement | Yes |
| Basement | Partial, Partially Finished |
Exterior
| Exterior | Wood, Stone, Vinyl |
|---|---|
| Exterior Features | Back Lane, Fenced, Public Transportation, Schools, Shopping Nearby |
| Roof | Asphalt Shingles |
| Construction | Wood, Stone, Vinyl |
| Foundation | Concrete Perimeter |
Additional Information
| Date Listed | May 1st, 2025 |
|---|---|
| Days on Market | 1 |
| Zoning | Zone 35 |
| Foreclosure | No |
| RE / Bank Owned | No |
| HOA Fees | 166.95 |
| HOA Fees Freq. | Annually |
| Condo Fee | $220 |
Listing Details
| Office | Courtesy Of Cathy Cookson Of RE/MAX Excellence |
|---|

